980 West 99th Avenue - Deza Estates - Northglenn, Colorado
Pending
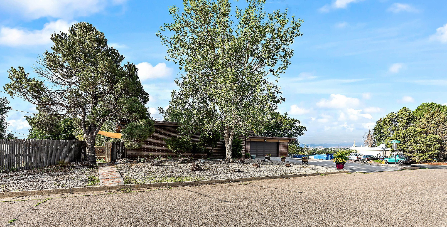
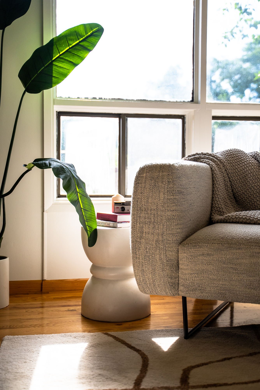
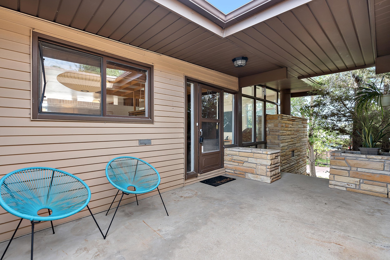
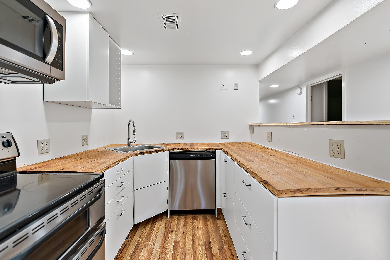
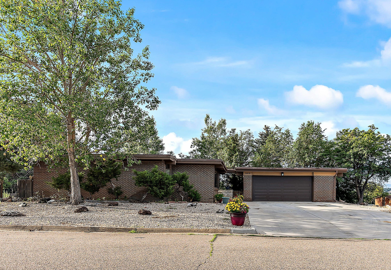
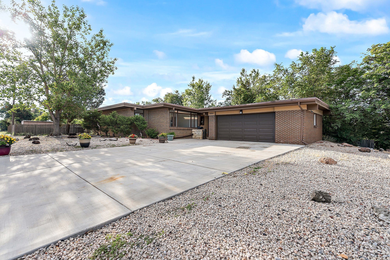
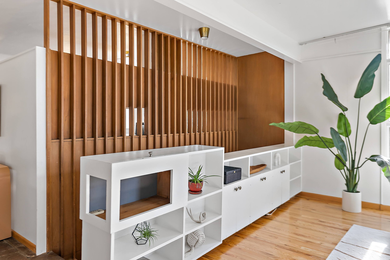
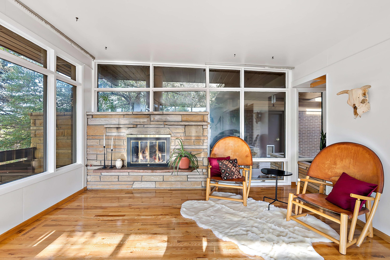
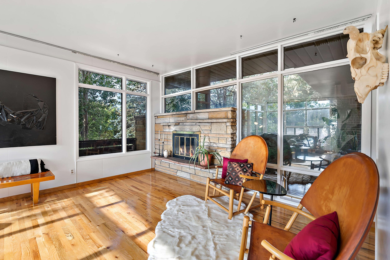
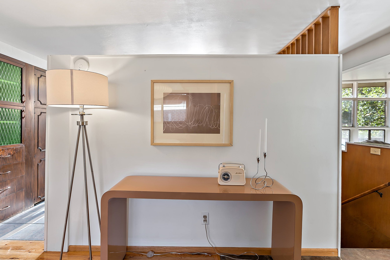
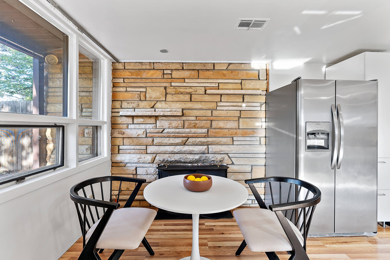
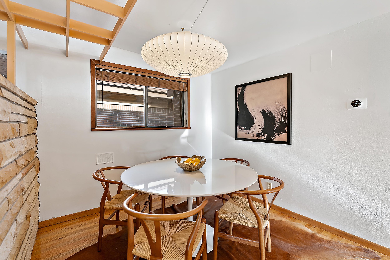
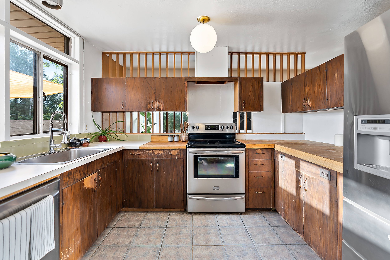
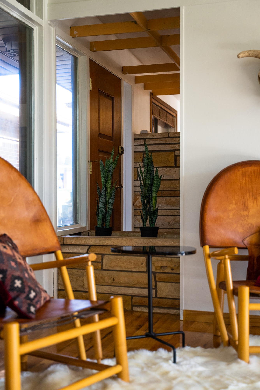
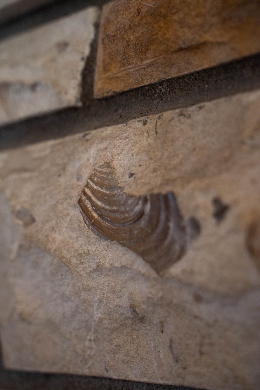
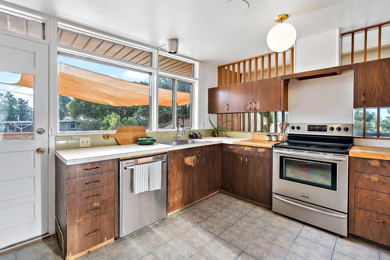
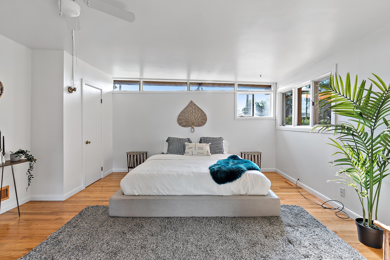
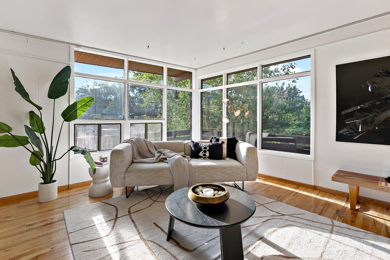
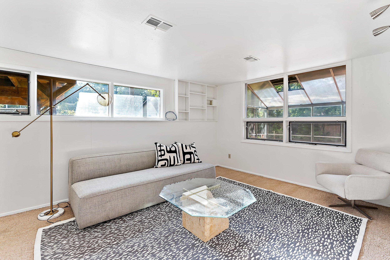
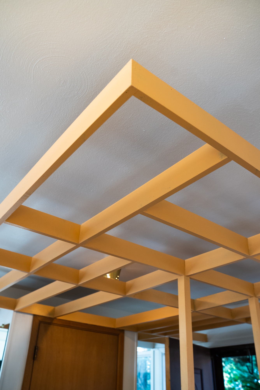
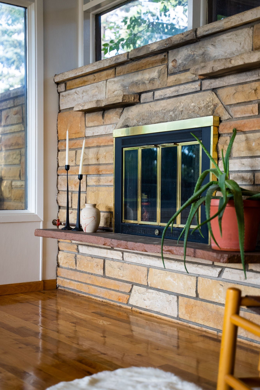
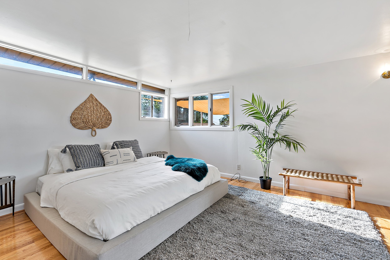
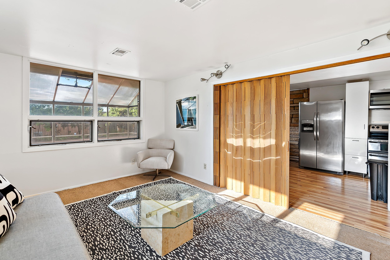
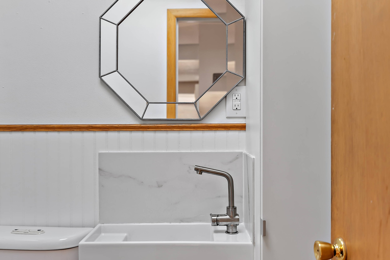
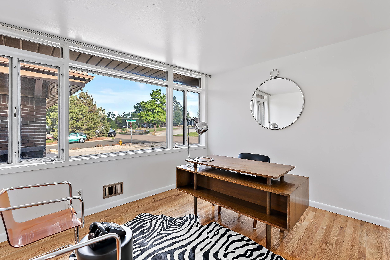
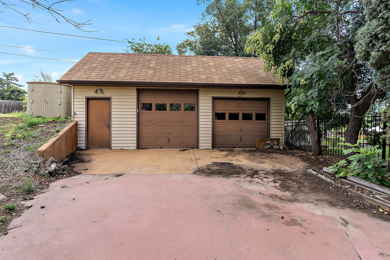
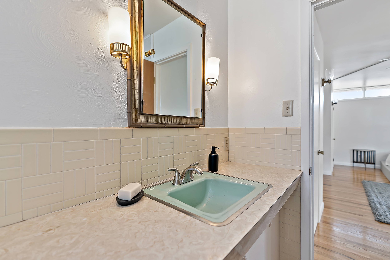
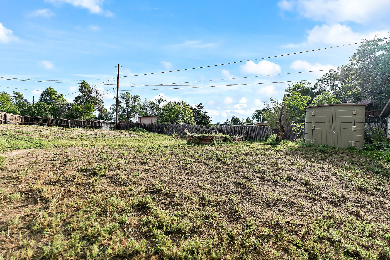
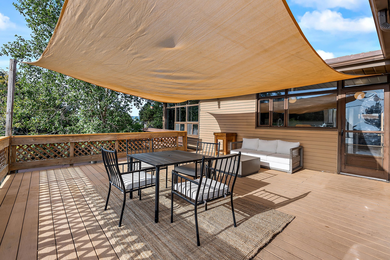
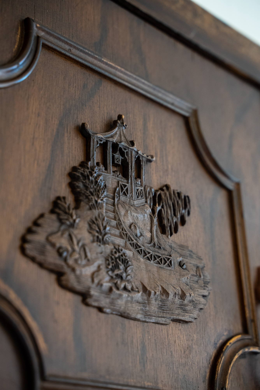
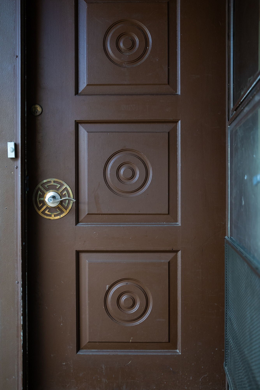
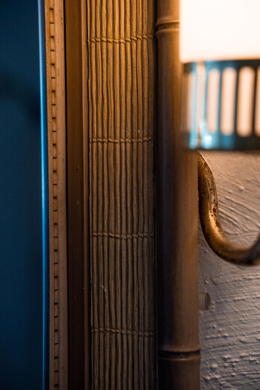
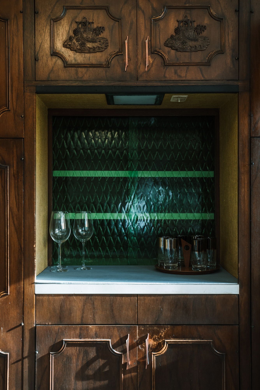
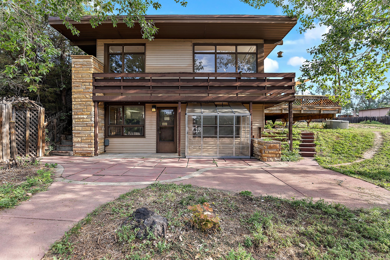
A mid-century modern marvel showcases architectural rarity in this coveted Deza Estates home. Built by H.A. Swanson & Associates on an oversized, .41-acre corner lot, a butterfly roofline and front patio craft a stunning first impression. Beaming with original and custom details throughout, a luminous layout flows with gorgeous clerestory windows, fossil imprinted sandstone rock and vintage woodworking.
Experience seamless indoor-outdoor connectivity to an open outdoor atrium and an expansive wraparound wood and Trex deck with a mounted, covered sunshade. Additional amenities include a newer roof, upgraded major systems and new interior and exterior paint. Ample storage is found in two detached, two-car garages presenting an ideal workspace for the home hobbyist. This stunning home is up for consideration to potentially be placed on the National Register of Historic Places and recognized as a local landmark.
NOTABLE DETAILS
Mid-Century Modern Marvel Built by H.A. Swanson + Associates on an Oversized Corner Lot
Architectural Rarity with Clerestory Windows
Butterfly Roofline + Front Patio
Spacious Living Area with a Wood Burning Fireplace
New Hardwood Flooring Meanders Into a Vintage Kitchen
Walkout Basement with Guest Suite + Kitchen
Open Atrium + Wraparound Wood + Trex Deck
Amenities Include a Newer Roof + Upgraded Major Systems
LIVING AREA, KITCHEN + DINING AREA
A vast wall of south-facing windows illuminates a spacious living area grounded by wood burning fireplace. Abundant mahogany wood paneling and custom woodwork partitions over the main staircase add nostalgic flair to the space. New hardwood flooring meanders underfoot into a vintage kitchen complete with original cabinets featuring custom mid-century storybook engravings and an original globe pendant lamp.
Wood Burning Fireplace
Mahogany Wood Paneling
Custom Woodwork Partitions
New Hardwood Flooring
Original Cabinets
BEDROOMS + BASEMENT
Retreat to a main-level primary suite with a private bathroom and large closet. Two secondary bedrooms offer space flexible to new residents’ needs. Natural light from garden-level windows illuminates a walkout basement in brightness. A guest suite with a wood burning fireplace and kitchen offers rental income potential or an ideal space for guest accommodation.
Large Closet
Private Bathroom
Garden-Level Windows
Wood Burning Fireplace
Guest Suite + Kitchen
NEIGHBORHOOD
Ideally situated between Denver and Boulder, Deza Estates in Northglenn is a unique neighborhood dotted with stunning mid-century modern homes. Enjoy sun-filled afternoons spent exploring Northglenn’s 550-acre park system or idyllic Croke Reservoir. A variety of restaurants and retail means residents have endless options for entertainment and activities.
