6023 S Cherrywood Circle
the Brelsford house
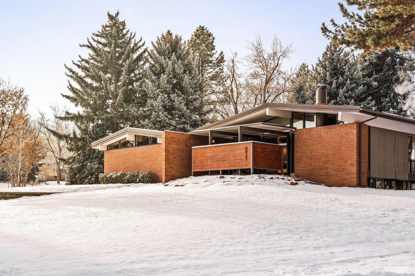
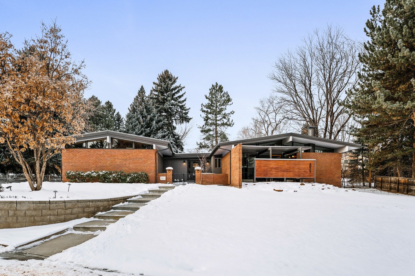
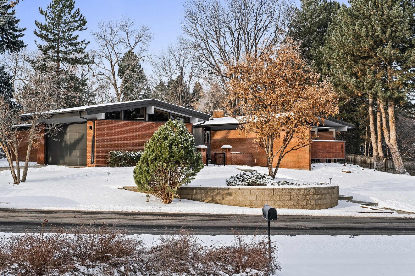
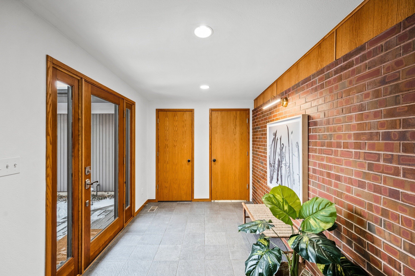
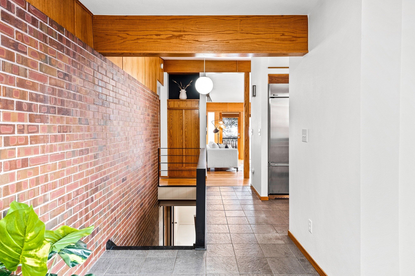
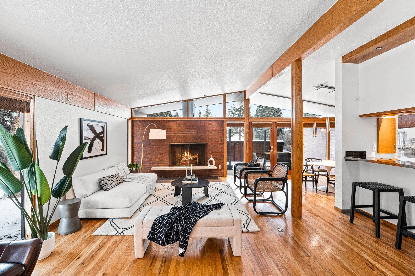
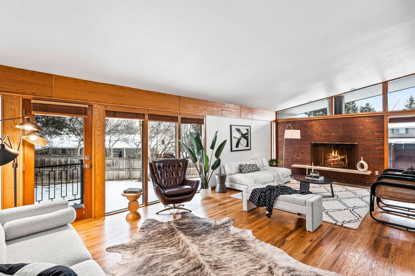
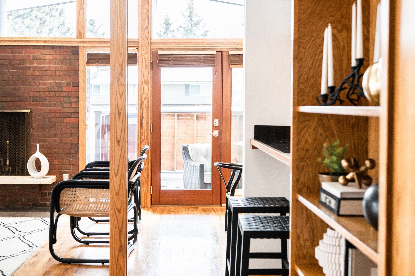
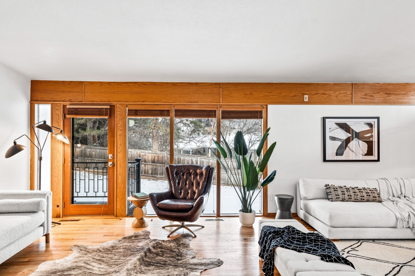
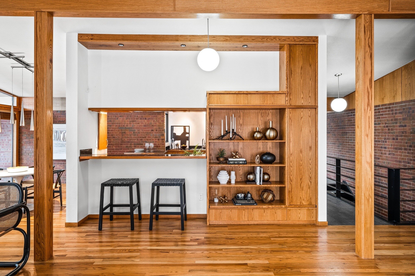
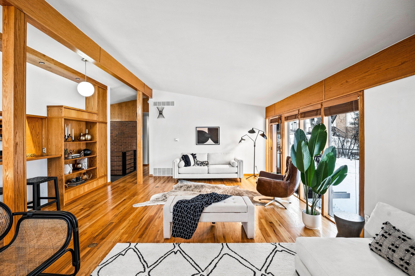
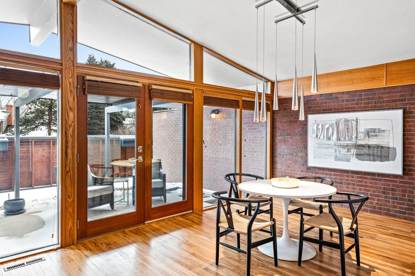
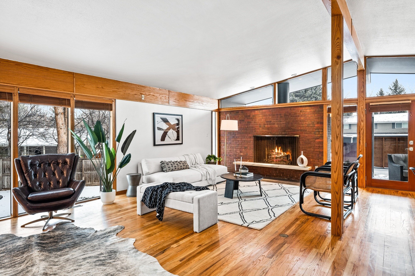
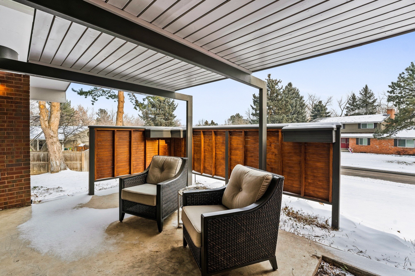
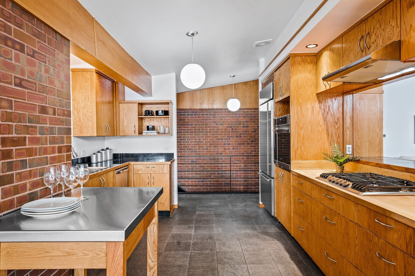
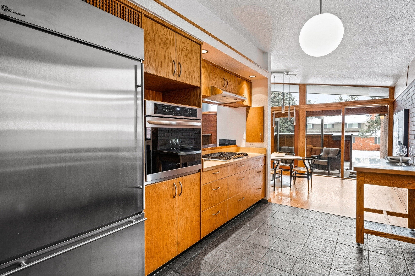
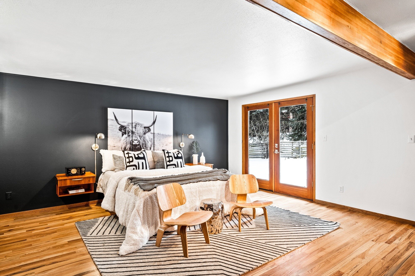
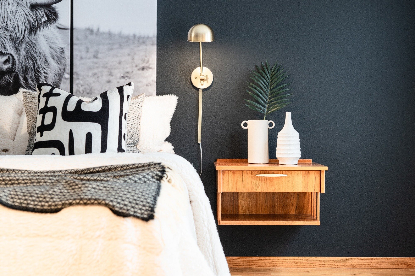
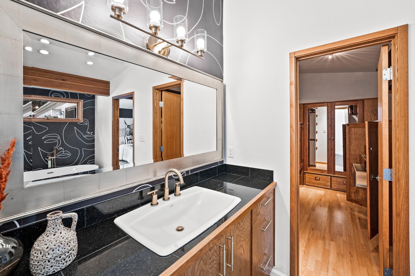
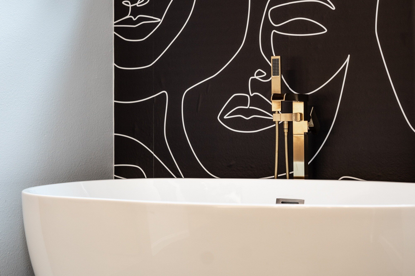
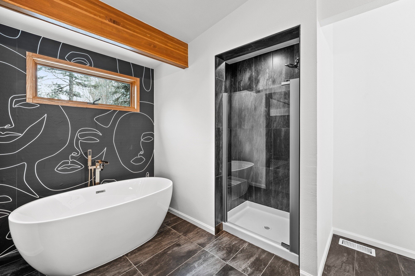
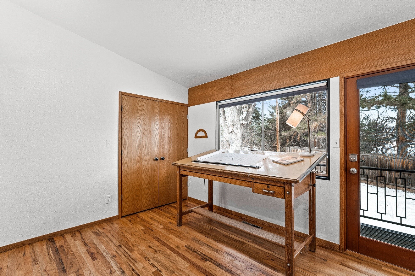
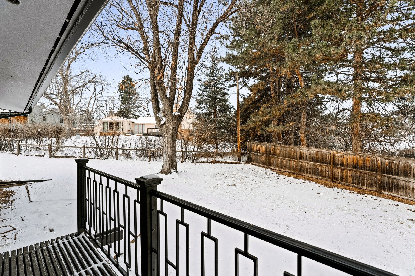
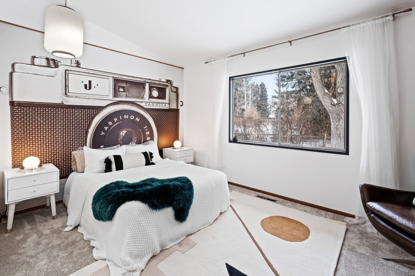
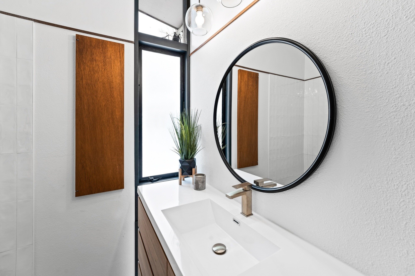
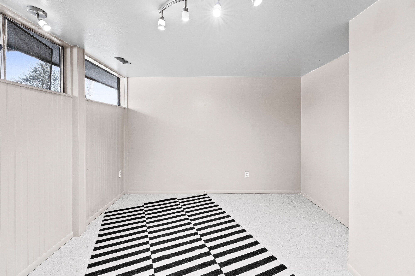
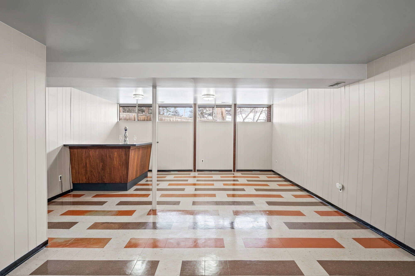
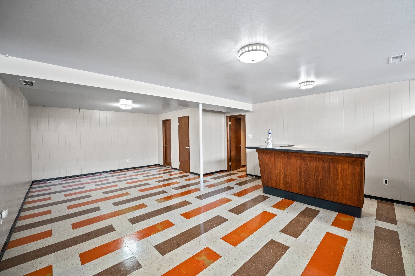
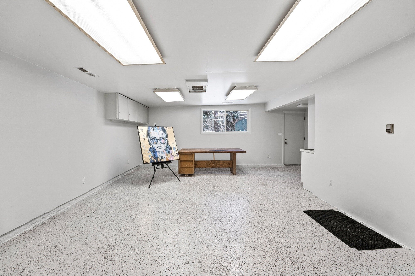
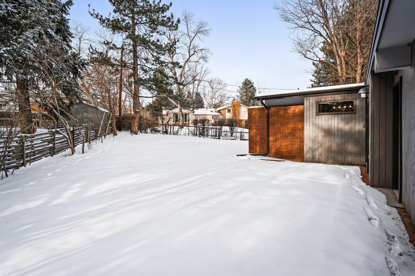
Details
Bedrooms: 4
Bathrooms: 4
Square Feet Above: 2,543
Basement: 782
Lot: 16,335
Parking: 2 Car Garage
An astonishing time capsule of mid-mod dreaming converges with tasteful upgrades throughout this remarkable dwelling. Aptly named after its original owners and their architectural firm, the Brelsford house sits on a private circle surrounded by lush landscaping.
Brick and stone tile lead from the entryway into a kitchen with ample cabinetry, stainless steel appliances and a cutout breakfast bar that overlooks an open dining and living area. Hardwood floors and graceful wood accents steep this space in natural bliss, while vaulted ceilings, wide windows and an original fireplace inundate the area with light and warmth.
Seamless outdoor connectivity is granted within the home's multiple patio spaces, including private access through the primary suite. Spacious and illuminated, this suite beckons rejuvenation with a roomy walk-in closet and luxurious en-suite bathroom.
Garden-level windows brighten a retro lower level with a built-in bar for a fully immersive mid-mod fantasy. In addition to the inspiring main dwelling, this home boasts a heated and cooled woodworking studio ready to be reimagined for the next owner’s needs.
NOTABLE DETAILS
· Brelsford House — Designed by Brelsford + Childress Architecture
· Custom Woodwork Throughout
· Stunning Beams + Wall Paneling
· Blend of Original Character w/ Modern Updates
· Updated Kitchen Appliances
· New Bathrooms w/ Artistic Elements
· Indoor-Outdoor Living w/ Courtyard + Multiple Patio Spaces
· All Major Systems Are New + Updated
· Finished Basement + Workshop
· Private + Oversized Lot Located in a Coveted Locale
INVITING KITCHEN
Modern fixtures breathe new life into this stylish kitchen grounded by stone tile. Orb lighting glistens above, shining down upon classic wood finishes and high-end stainless steel appliances. A gas cooktop sits just below a cased opening that overlooks a quaint breakfast bar and the living area just beyond.
· Thoughtfully Updated Kitchen
· Stone Tile + Stylish Lighting
· High-End Stainless Steel Appliances
· Generous Wood Cabinetry Designed + Built by Original Owner
· Breakfast Bar
ENCHANTING LIVING + DINING
Past meets present in an open living and dining area. Even throughout years of thoughtful updates, this space still nods to its original mid-mod glamor — from the vaulted ceilings, wood finishes, linear composition and seamless indoor-outdoor connectivity. Ample sunshine reflects off a chic light fixture above the formal dining space. A brick fireplace cuts into a wall of glass that grants access to one of the home’s many outdoor patios. Immersed in warmth and natural light, this open space beckons rejuvenating leisure.
· Timeless Mid-Mod Allure
· Vaulted Ceilings
· Natural Textures
· Beaming Natural Light
· Open Concept Living
· Indoor-Outdoor Connectivity
· Wide Fireplace
· Designer Lighting
PRIMARY HIDEAWAY
Among this home’s assemblage of stunning bedrooms is a primary suite wrapped in luxurious character. Emboldened by a stylish slate wall, the sleeping area is a luminous delight with access to a private patio through glass French doors. The en-suite bathroom is a masterclass in stylish demure with a backsplash of sleek finishes and a striking graphic wallpaper. The custom walk-in closet adds endless storage to this light-filled escape.
· Divine Primary Bedroom
· Exposed Beams + Chic Color Palette
· Private Patio Access
· En-Suite Four-Piece Bathroom w/ Elegant Fixtures + Graphic Wallpaper
· Custom Walk-in Closet Built by Original Owner
LOWER-LEVEL BLISS
Devotees of retro style will delight in this time capsule of a lower level. Warm terrazzo-style tile anchors an additional living space complete with an atomic-era bar. Light pours in through garden-level windows, amplified by painted wood-paneled walls. An additional flex space is ready to be used as a secondary bedroom or at-home office area.
· Retro Lower Level
· Terrazzo Tiled Floors
· Stylish Original Bar
· Garden-Level Windows
· Additional Flex Space
OUTER ESCAPE + ADDITIONAL SPACES
Supplementary living space abounds within this home’s multiple patio spaces, including a front courtyard, two patios near the living and dining areas and a private patio just off the primary suite. In addition, this home boasts a vast woodworking workshop that can be reimagined into an art studio, yoga space or a hobbyist hideaway.
· Multiple Covered Patio Spaces
· Front Courtyard
· Roomy Backyard
· Heated + Cooled Woodworking Workshop
NEIGHBHORHOOD
Located on a private loop and tucked away within a community-driven locale, this home boasts a convenient location with ample privacy. Moments from Greenwood Village, Centennial and Littleton, residents are offered an easygoing lifestyle with access to outdoor landmarks, including the Highline Canal and deKoevend Park
