2067 S VRAIN STREET - HARVEY PARK - Carey holiday home
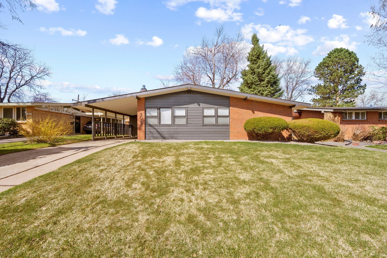
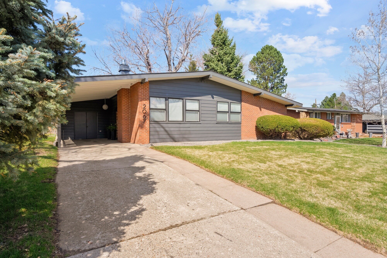
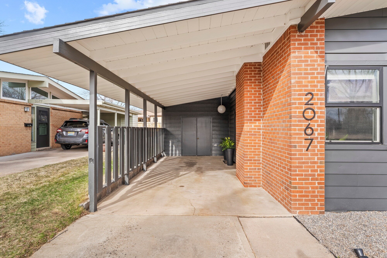
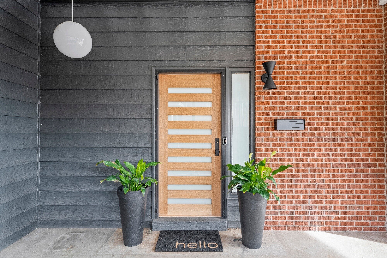
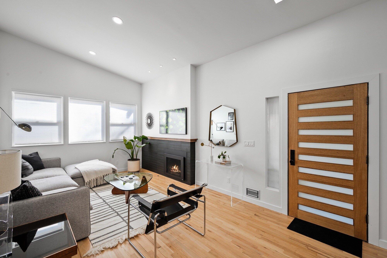
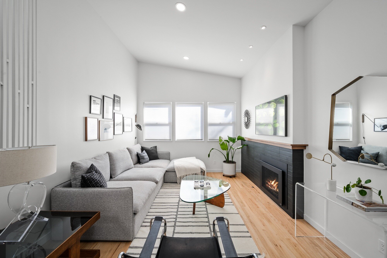
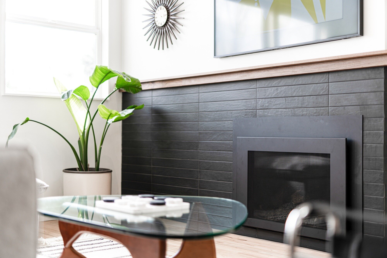
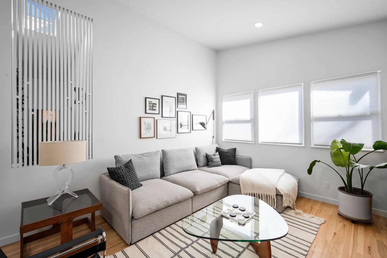
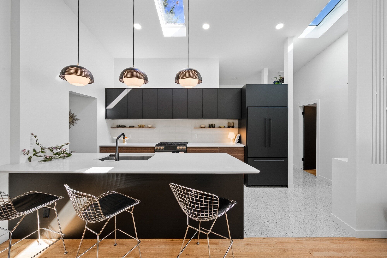
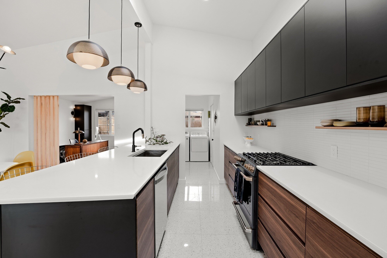
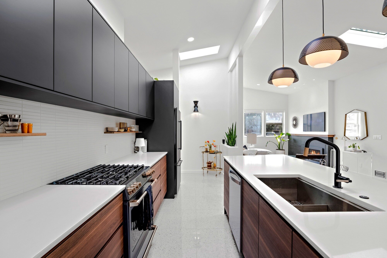
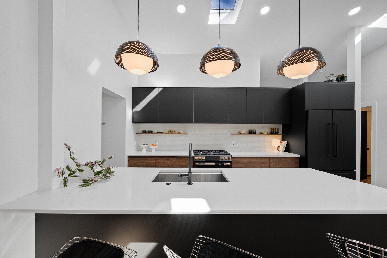
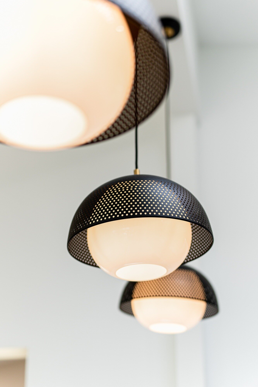
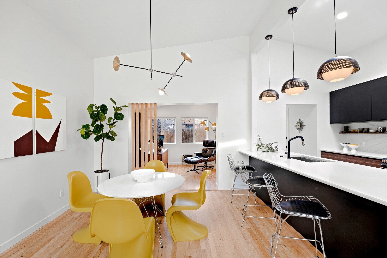
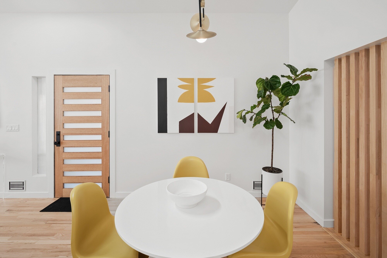
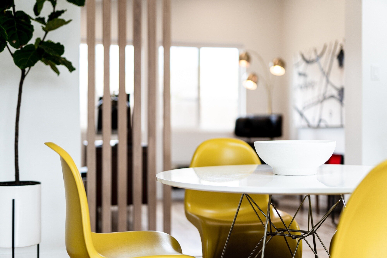
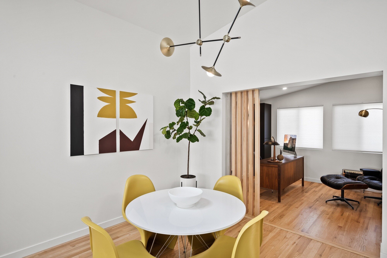
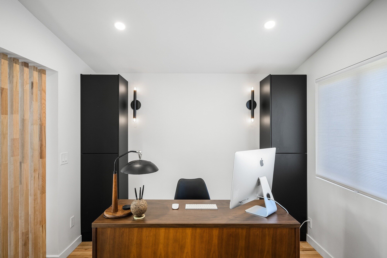
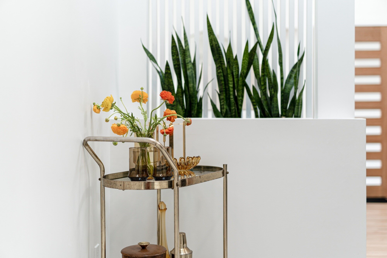
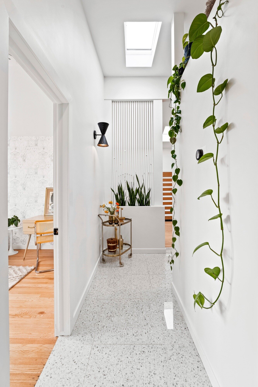
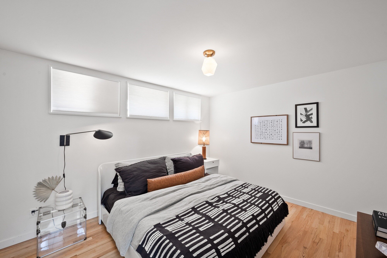
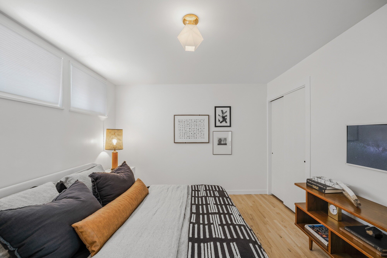
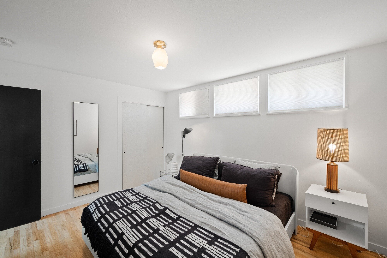
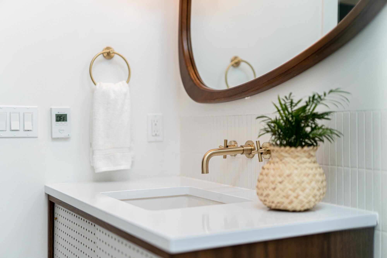
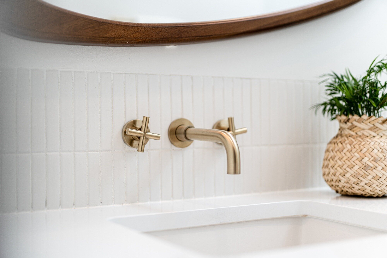
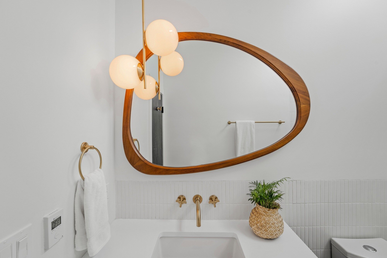
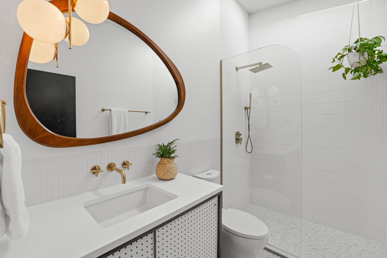
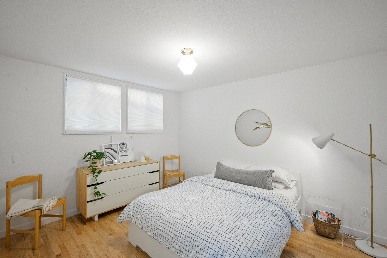
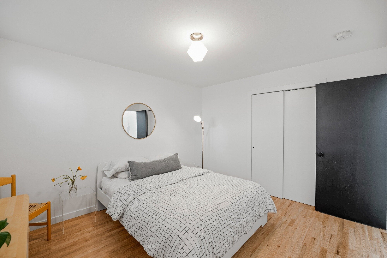
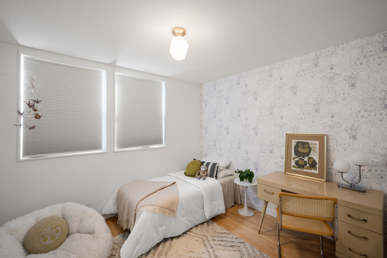
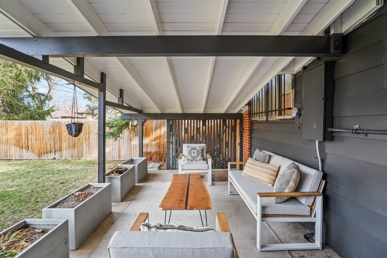
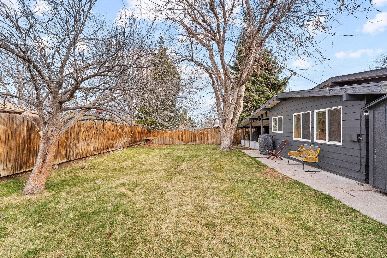
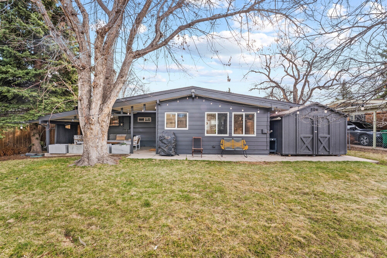
vintage vision
Style: Single-Family Home
Bedrooms: 3
Bathrooms: 1
Square Feet Above: 1,155
Lot: 6,150
Parking: 1 Covered Carport Space
This beautiful mid-century home was built in 1954 and recently reimagined and modernized by Orb Interiors and Haus Collaborative to feel like brand-new construction. Discover an eclectic feel with this striking remodeled home with a bright, open floorplan and outdoor space to personalize. Enjoy being moments away from Harvey Park, Riviera Lake and downtown Denver at this unique property.
NOTABLE DETAILS
• Carey Holiday Home Built in 1954 by Carey Construction Co + Designed by Norton Polivnick
• Reimagined by Orb Interiors + Haus Collaborative
• Open Floorplan w/ Wood Flooring
• Vaulted Ceilings + Luminous Skylights
• Porcelain Terrazzo Tile + Slatted Wood Partition Wall
• Custom Kitchen w/ Angled Quartz Countertops
• Stunning Bathroom w/ Radiant Heated Flooring + Curved Glass Shower
• Covered Back Patio w/ Living Space
OPEN FLOORPLAN
Open the front door to a bright and airy elevated floor plan. To the right, the living room gives a nod to its roots with vintage design features, including vaulted ceilings, skylights, slatted wood partition walls, a gas fireplace, recessed LED lighting and more. The space boasts large windows to let generous light wash over the room. Light wood floors flow easily from the living space into the dining room for calm and continuity.
The spacious main floor seamlessly shifts from living to entertaining space, with easy, open access to the kitchen. Off the dining space, a roomy flex area is highlighted by mid-century style wooden slats and bright light, which can be used as extra living space or a home office.
• Generous Natural Light
• Soothing Neutral Color Palette
• Beautiful Hardwood Flooring
• Ample, Fluid Entertaining Space
• Gas Fireplace
• Unique Light Fixtures
• Flex Space for Office or Playroom
MOD KITCHEN
The beautifully revamped kitchen provides all the space and flexibility needed for entertaining. A custom-designed black-on-black refrigerator, GE Café Appliancesand a white ceramic mosaic tile backsplash dazzle in this updated space. A roomy breakfast bar is perfect for morning coffee or working from home. Off of the kitchen, residents can find a laundry area, as well as access to the backyard.
• Newer Counters
• Mosaic Backsplash
• Custom-Designed Refrigerator
• GE Café Appliances
• Open, Airy Space from Kitchen to Living Area
• Breakfast Bar
• Fun, Modern Light Fixtures
BACKYARD BLISS
A door in the laundry area opens up into the backyard for simplistic indoor-outdoor living. Enjoy a covered cement back patio for entertaining in any weather. Take a break and enjoy the ample green space or set up a vegetable garden for added tranquility. The potential abounds to personalize this backyard and create a private oasis.
• Spacious Backyard
• Covered Cement Patio
• Wood Fencing
• Ample Green Space
SPACIOUS BEDROOMS + BATHROOM
This home offers three spacious bedrooms and a stunning redesigned bathroom for residents and guests alike. Each bedroom features light wood flooring, modern lighting fixtures, bright windows and spacious closets. The nearby bathroom delights with radiant heat flooring, a curved glass shower, a unique pegboard patterned sink vanity, a skylight and globe lighting fixtures.
• Spacious Closets
• Light Wood Flooring
• Unique Lighting Fixtures
• Bright Light + Neutral Colors
• Skylight
• Radiant Heat Floors
• Curved Glass Shower
• Pegboard Vanity
• West Elm Mirror
• Globe Lighting Fixtures
NEIGHBORHOOD
Harvey Park is Denver’s quintessential Mid-Century Modern neighborhood. Residents are unified by the architectural history of this neighborhood and take pride in the simplicity and style of their homes. Although Downtown Denver is just a short commute away, mountains, lakes, parks and nature paths are all within reach in Harvey Park.
