1425 S Cherry Street - Krisana park / Virginia Village
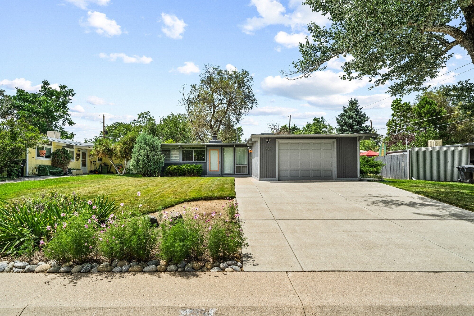
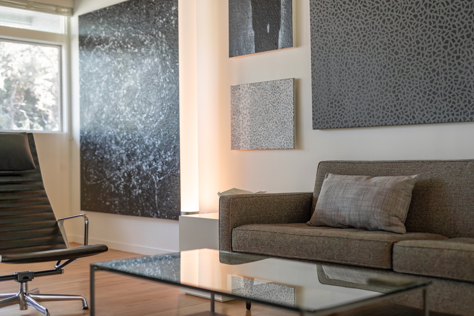
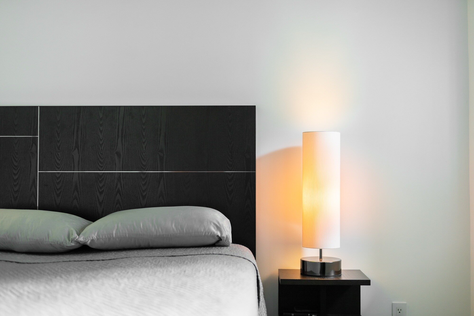
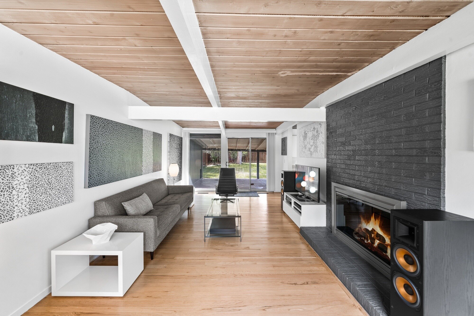
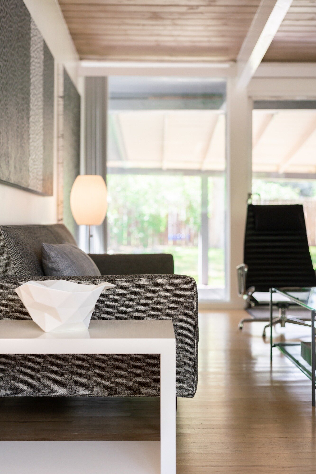
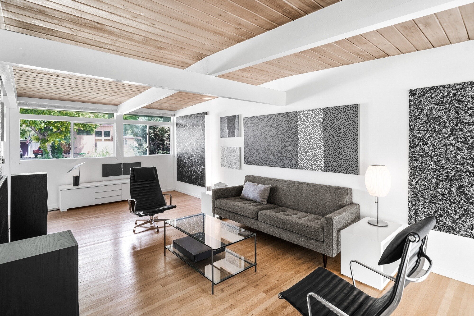
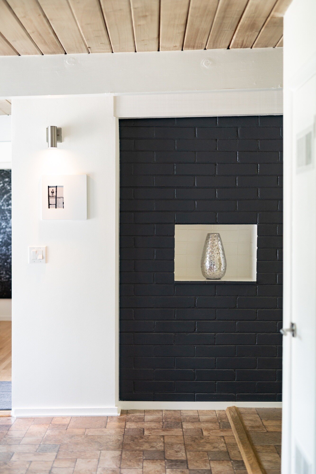
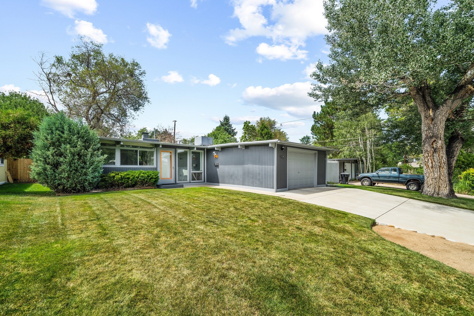
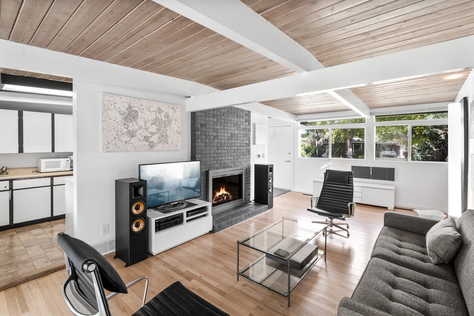
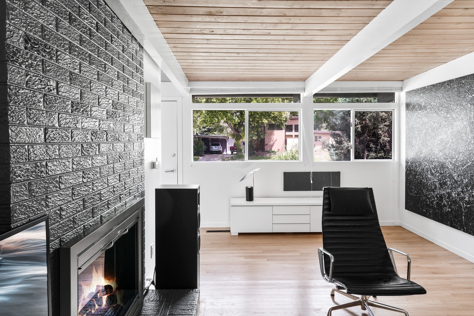
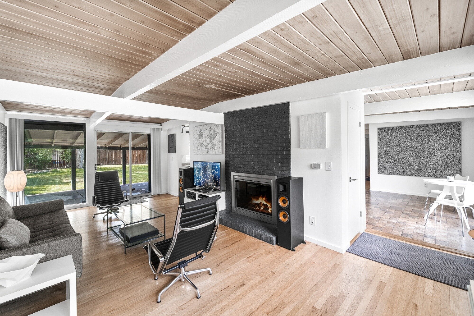
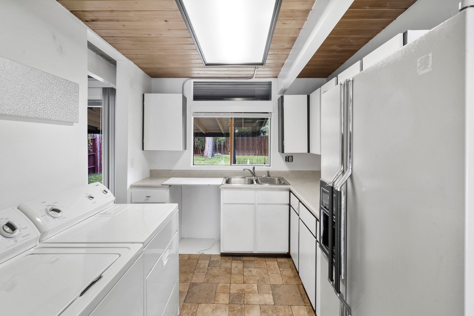
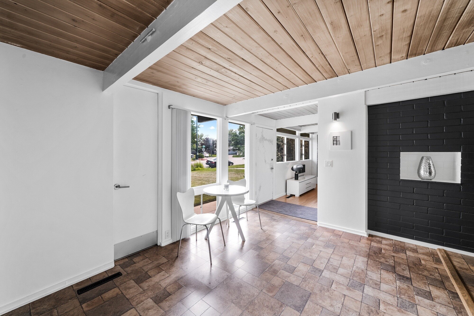
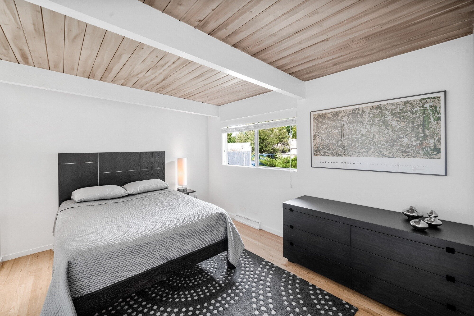
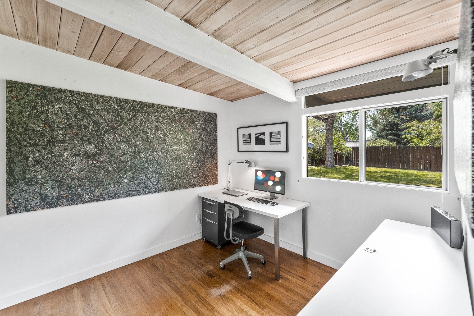
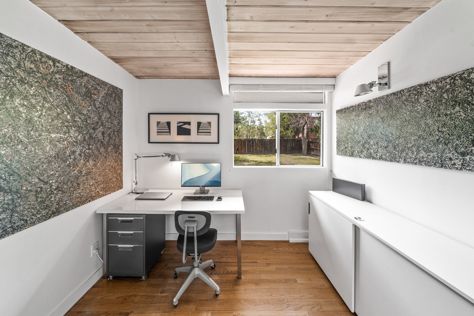
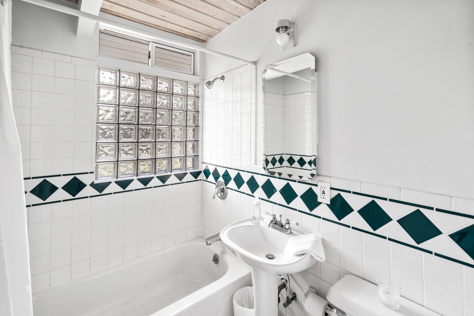
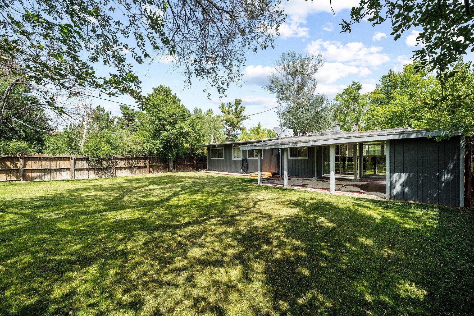
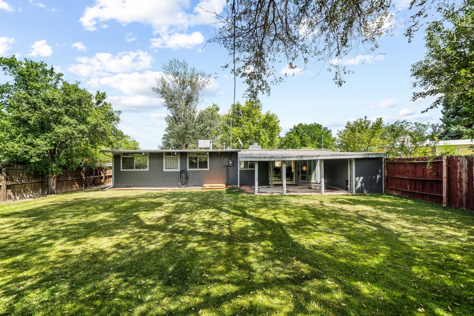
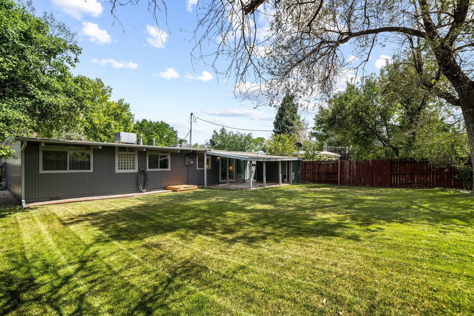
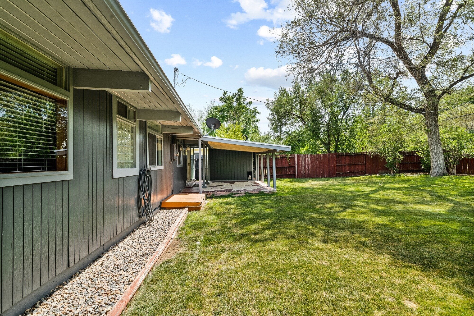
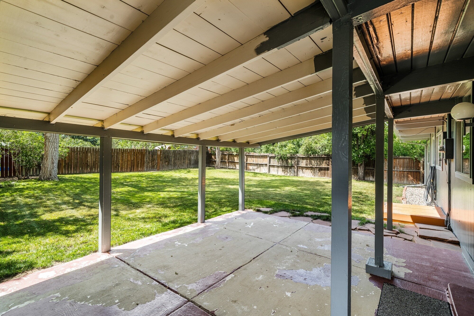
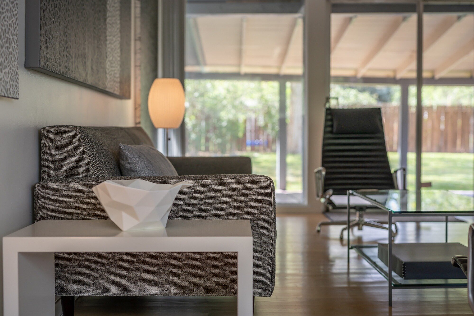
Details
Style: Single-Family Home
Bedrooms: 3
Bathrooms: 2
Square Feet Above: 1,159
Lot: 7,170
Parking: 1 Oversized Car Garage
Scout this sleek mid-mod gem in the coveted Krisana Park neighborhood. This home has been meticulously kept and exudes curb appeal. The lush, landscaped front yard runs along the long driveway, where an oversized 1 car garage provides plenty of storage. Inside, gorgeous wood flooring, neutral tones and tongue and groove ceilings offer contemporary flair.
Large windows allow generous natural light to illuminate the main floor, highlighting the linear draw characteristic of mid-mod design. Well maintained throughout, this abode is a designer’s dream, flooded with potential for homeowners to leave their mark.
NOTABLE DETAILS
Mid-Century Modern
Fantastic Curb Appeal
Meticulously Kept
Excellent Remodel Opportunity
Ample Storage
Spacious + Lush Backyard
Covered Back Patio
Close to Restaurants + Shops
LIVING ROOM
Thoughtful updates and intentional design are evident from the first steps through the front door. A contemporary living room with clean white tones balances a black brick fireplace mantel – creating a sleek color scheme carried throughout the rest of the home. One of several renovated spaces in the home, this living room is a gleaming example of updated mid-mod potential.
Updated Main Living Room
Vaulted Tongue + Groove Ceilings
Flooded w/ Natural Light
Gas Fireplace w/ Floor-to-Ceiling Brick Mantel
Gleaming Wood Floors
KITCHEN + DINING AREA
A dividing wall separates the kitchen and dining area from the living room. Minimalist white tones define this kitchen. Tile floors flow from the kitchen over to the dining area, lush with natural light. A black brick feature wall on the rear side of the living room mantel elevates the design-forward space, creating a sense of continuity between the living and dining spaces.
Tile Flooring
Ample Natural Light
Sunny Dining Space
Black Brick Accent Wall
BEDROOMS
Bright and spacious, all three bedrooms are brimming with possibility. Exposed beams and bright white tones create a sunny, inviting environment in all three spaces, with ample closet space and flexible use opportunity – whether as an art studio or home office. Both bathrooms are well-maintained and prepped for customization.
Natural Light
Wide Sliding Windows
Backyard Views
Wood Floors
Exposed Beams
BACKYARD ESCAPE
Completing the home is the oversized backyard. A lush oasis, this green space is fully fenced for privacy and boasts a sprawling lawn and mature trees. Sliding glass doors open up from the living room to a covered back patio for seamless indoor/outdoor connectivity.
Oversized Backyard
Sprawling Lawn
Fully-Fenced + Private
Mature Trees + Landscaping
Covered Back Patio
Listing photos compliments of Sam Cvitkovits of Fortem Media
